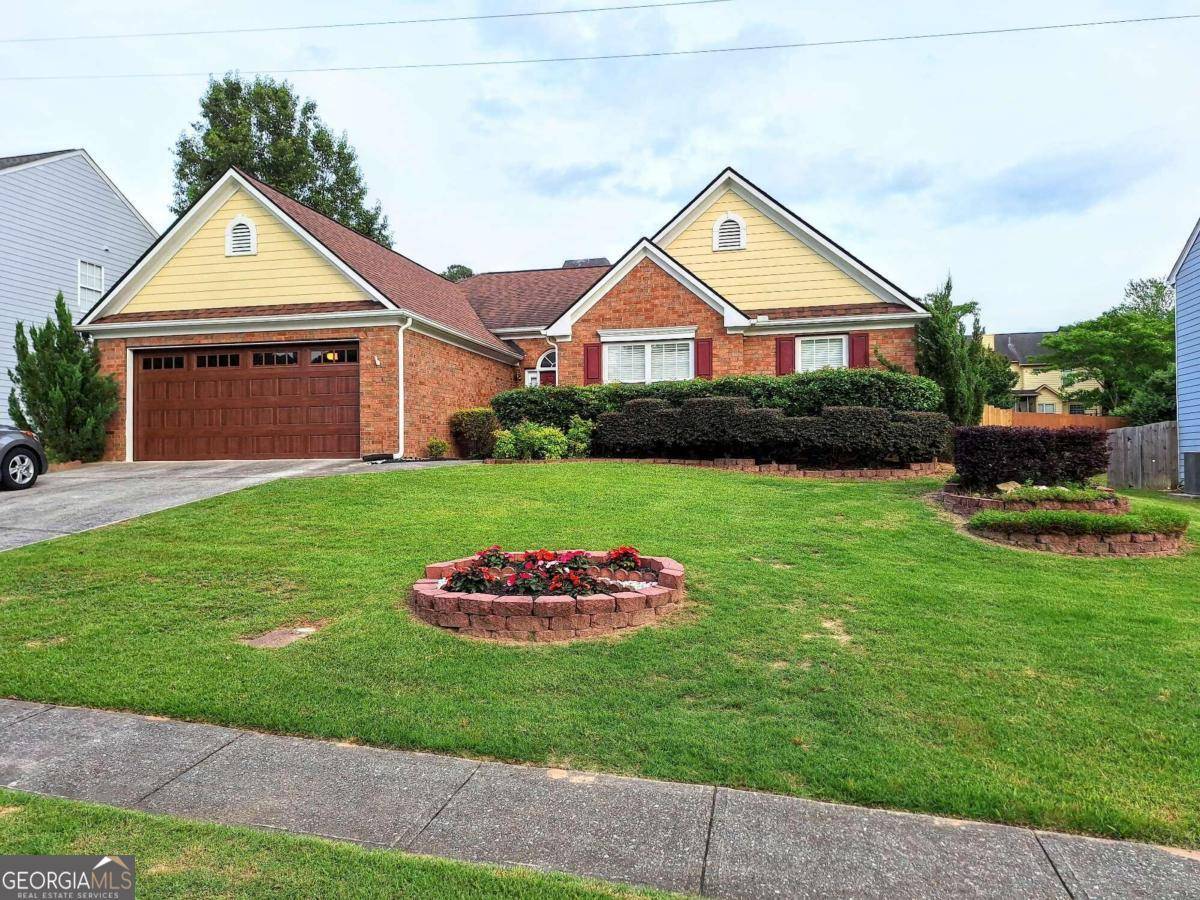For more information regarding the value of a property, please contact us for a free consultation.
791 Norwalk Hill CT Lawrenceville, GA 30043
Want to know what your home might be worth? Contact us for a FREE valuation!

Our team is ready to help you sell your home for the highest possible price ASAP
Key Details
Sold Price $390,000
Property Type Single Family Home
Sub Type Single Family Residence
Listing Status Sold
Purchase Type For Sale
Square Footage 1,908 sqft
Price per Sqft $204
Subdivision Sagamore Hill
MLS Listing ID 10314109
Sold Date 07/10/24
Style Ranch
Bedrooms 4
Full Baths 2
HOA Fees $400
HOA Y/N Yes
Year Built 1997
Annual Tax Amount $2,873
Tax Year 2023
Lot Size 10,890 Sqft
Acres 0.25
Lot Dimensions 10890
Property Sub-Type Single Family Residence
Source Georgia MLS 2
Property Description
Beautiful Ranch * Very Well Maintained * Brick Front * Hardi Plank Siding * Step-less Entry * Sought after Schools * Open & Bright * LVP Flooring Through-out * Carpet in Bedrooms Only * Large Vaulted Great Room with Fireplace * Kitchen w/White Cabinets * Appliances only 1 Year Old * Gas Stove * Microwave * Dishwasher * Refrigerator * Ample Counter Space * Pantry * Breakfast Room * Crown/Chair Rail/Picture Moldings * Formal Dining Room * Plantations Shutters * Primary Bedroom * Primary Bath w/Garden Tub* Separate Shower * Double Vanities * Tile Surround * Secondary Bedrooms are good sized * 2 Car Garage with Opener * Floored Attic in Garage * Roof is 7 Years Old * Extended Patio* Gazabo Included * Solar Panels *
Location
State GA
County Gwinnett
Rooms
Other Rooms Gazebo
Basement None
Dining Room Separate Room
Interior
Interior Features Double Vanity, Master On Main Level, Separate Shower, Vaulted Ceiling(s), Walk-In Closet(s)
Heating Forced Air, Natural Gas
Cooling Ceiling Fan(s), Central Air, Electric
Flooring Other
Fireplaces Number 1
Fireplaces Type Factory Built
Fireplace Yes
Appliance Dishwasher, Gas Water Heater, Microwave, Oven/Range (Combo), Refrigerator, Stainless Steel Appliance(s)
Laundry Other
Exterior
Parking Features Garage, Garage Door Opener, Kitchen Level
Garage Spaces 2.0
Fence Back Yard, Fenced
Community Features Sidewalks, Street Lights
Utilities Available Cable Available, Electricity Available, High Speed Internet, Natural Gas Available, Phone Available, Sewer Connected, Underground Utilities, Water Available
Waterfront Description No Dock Or Boathouse
View Y/N No
Roof Type Composition
Total Parking Spaces 2
Garage Yes
Private Pool No
Building
Lot Description Private
Faces HWY 316 East * Left on Hwy 20 Buford Dr * Right on Braselton Hwy * Go pass Hi Hope Rd * Left on Norwalk Trace * Right on Norwalk Hill Ct * House on the Right * Cul-de-sac Street *
Foundation Slab
Sewer Public Sewer
Water Public
Structure Type Brick,Concrete
New Construction No
Schools
Elementary Schools Dyer
Middle Schools Twin Rivers
High Schools Mountain View
Others
HOA Fee Include Management Fee,Reserve Fund
Tax ID R7052 163
Security Features Smoke Detector(s)
Acceptable Financing Cash, Conventional, FHA, VA Loan
Listing Terms Cash, Conventional, FHA, VA Loan
Special Listing Condition Resale
Read Less

© 2025 Georgia Multiple Listing Service. All Rights Reserved.



