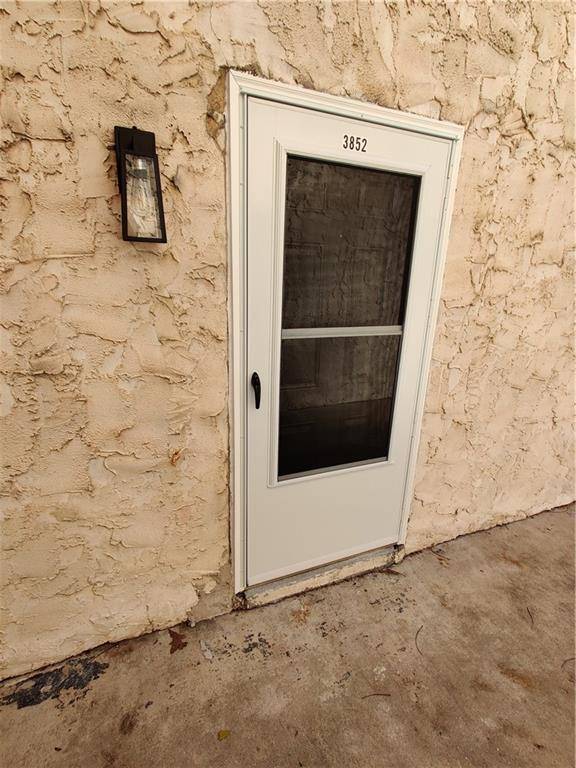For more information regarding the value of a property, please contact us for a free consultation.
3852 Kensingwood TRCE Decatur, GA 30032
Want to know what your home might be worth? Contact us for a FREE valuation!

Our team is ready to help you sell your home for the highest possible price ASAP
Key Details
Sold Price $197,500
Property Type Condo
Sub Type Condominium
Listing Status Sold
Purchase Type For Sale
Square Footage 1,200 sqft
Price per Sqft $164
Subdivision Kensingwood
MLS Listing ID 7308161
Sold Date 01/19/24
Style Contemporary/Modern
Bedrooms 2
Full Baths 1
Half Baths 1
Construction Status Updated/Remodeled
HOA Fees $190/mo
HOA Y/N Yes
Year Built 1974
Annual Tax Amount $749
Tax Year 2022
Lot Size 601 Sqft
Acres 0.0138
Property Sub-Type Condominium
Source First Multiple Listing Service
Property Description
Renovated 2 bedroom, 1 1/2 bath condo close to Memorial Drive, 285, shopping, schools, MARTA! New everything - new kitchen, new bathrooms, LVP floors, new lighting and fixtures, new carpet, new appliances, new windows. Corner unit in quiet community, close to Electric Owl Studios, Avondale Estates, new construction nearby.
Ceiling fans with remotes, quartz countertops, new toilets, AC system recently serviced. Exterior in the process of being painted, no rent restrictions, this is ready for young families or for investors looking to add to their portfolio.
Completely move-in ready! Don't miss this one!
Seller never lived in property, no seller's disclosure.
Location
State GA
County Dekalb
Area Kensingwood
Lake Name None
Rooms
Bedroom Description Oversized Master
Other Rooms None
Basement None
Dining Room Separate Dining Room
Kitchen Cabinets White, Solid Surface Counters, Stone Counters, View to Family Room, Other
Interior
Interior Features Walk-In Closet(s)
Heating Central, Electric, Heat Pump
Cooling Central Air, Electric
Flooring Vinyl
Fireplaces Type None
Equipment None
Window Features Double Pane Windows,Insulated Windows,Shutters
Appliance Dishwasher, Disposal, Electric Oven, Electric Range, Electric Water Heater, Microwave, Refrigerator, Self Cleaning Oven
Laundry Laundry Room
Exterior
Exterior Feature Balcony, Rain Gutters
Parking Features Assigned
Fence None
Pool None
Community Features Homeowners Assoc
Utilities Available Cable Available, Electricity Available, Sewer Available, Underground Utilities, Water Available
Waterfront Description None
View Y/N Yes
View City
Roof Type Shingle
Street Surface Asphalt
Accessibility None
Handicap Access None
Porch Patio
Total Parking Spaces 2
Private Pool false
Building
Lot Description Other
Story Two
Foundation Slab
Sewer Public Sewer
Water Public
Architectural Style Contemporary/Modern
Level or Stories Two
Structure Type Stucco
Construction Status Updated/Remodeled
Schools
Elementary Schools Rowland
Middle Schools Mary Mcleod Bethune
High Schools Towers
Others
HOA Fee Include Maintenance Structure,Maintenance Grounds,Trash
Senior Community no
Restrictions false
Tax ID 15 229 05 039
Ownership Condominium
Financing no
Special Listing Condition None
Read Less

Bought with Virtual Properties Realty.com



