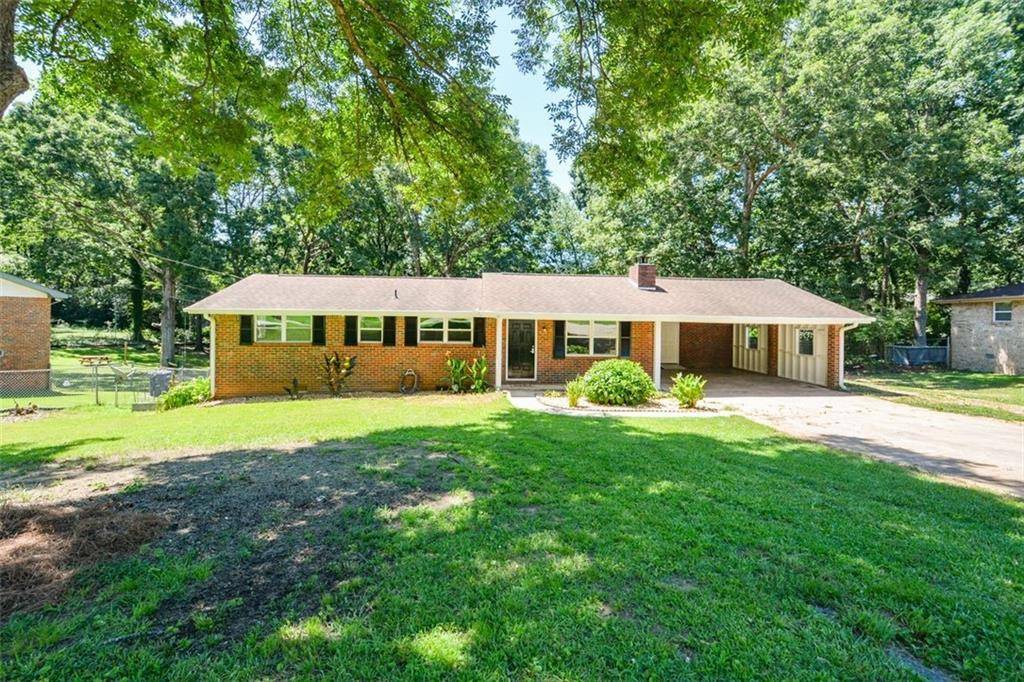5875 N Bear DR Douglasville, GA 30135
UPDATED:
Key Details
Property Type Single Family Home
Sub Type Single Family Residence
Listing Status Active
Purchase Type For Sale
Square Footage 1,104 sqft
Price per Sqft $235
Subdivision Bear Creek Estates
MLS Listing ID 7615776
Style Ranch
Bedrooms 3
Full Baths 1
Half Baths 1
Construction Status Resale
HOA Y/N No
Year Built 1971
Tax Year 2024
Property Sub-Type Single Family Residence
Source First Multiple Listing Service
Property Description
Location
State GA
County Douglas
Area Bear Creek Estates
Lake Name None
Rooms
Bedroom Description Master on Main
Other Rooms Workshop, Barn(s), Shed(s)
Basement Crawl Space, Partial
Main Level Bedrooms 3
Dining Room Dining L
Kitchen Cabinets Stain, Stone Counters, Eat-in Kitchen, Cabinets Other, Kitchen Island, View to Family Room
Interior
Interior Features Bookcases
Heating Forced Air, Natural Gas
Cooling Ceiling Fan(s), Central Air
Flooring Vinyl
Fireplaces Number 1
Fireplaces Type Wood Burning Stove, Family Room, Masonry
Equipment None
Window Features None
Appliance Dishwasher, Gas Water Heater, Microwave, Range Hood, Gas Range, Self Cleaning Oven
Laundry In Garage, Laundry Room, Main Level
Exterior
Exterior Feature Private Yard, Rain Gutters
Parking Features Carport, Attached
Fence Chain Link, Back Yard
Pool None
Community Features None
Utilities Available Cable Available, Water Available, Electricity Available, Natural Gas Available
Waterfront Description None
View Y/N Yes
View Other
Roof Type Composition
Street Surface Paved
Accessibility None
Handicap Access None
Porch Deck, Covered
Private Pool false
Building
Lot Description Sloped, Private
Story One
Foundation Block
Sewer Septic Tank
Water Public
Architectural Style Ranch
Level or Stories One
Structure Type Brick 4 Sides
Construction Status Resale
Schools
Elementary Schools Dorsett Shoals
Middle Schools Yeager
High Schools Alexander
Others
Senior Community no
Restrictions false
Tax ID 00660250047
Acceptable Financing Conventional, FHA, VA Loan
Listing Terms Conventional, FHA, VA Loan




