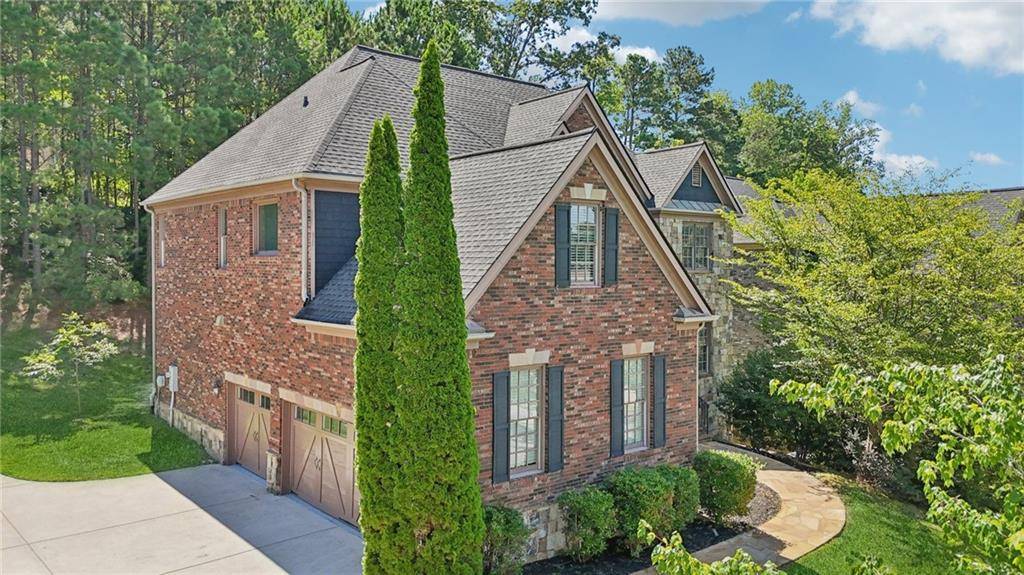3784 THE GREAT DR Atlanta, GA 30349
UPDATED:
Key Details
Property Type Single Family Home
Sub Type Single Family Residence
Listing Status Active
Purchase Type For Sale
Square Footage 5,454 sqft
Price per Sqft $119
Subdivision Union Crossing
MLS Listing ID 7615425
Style Other
Bedrooms 6
Full Baths 6
Construction Status Resale
HOA Fees $800/ann
HOA Y/N Yes
Year Built 2005
Annual Tax Amount $531,645
Tax Year 2025
Lot Size 0.450 Acres
Acres 0.45
Property Sub-Type Single Family Residence
Source First Multiple Listing Service
Property Description
Welcome to 3784 The Great Dr—where elegance, functionality, and value align. This expansive 3-level estate offers over 5,400 square feet of upscale living in one of South Fulton's most desirable communities.
Inside, you'll find high-end details throughout—coffered ceilings, executive crown molding, and abundant light in every space. The chef's kitchen is an entertainer's dream, with premium appliances, granite countertops, and a center island that anchors the main level.
Upstairs, the oversized master suite includes a lounge-worthy sitting area, spa bath, and huge dual closets—your own personal escape. Each additional bedroom is spacious and features private or jack-and-jill bath access.
The real bonus? A fully finished basement with a separate entrance, full kitchen, and multiple living spaces—ideal for multi-gen living, a tenant, or hosting guests with privacy.
- Priced $15,000 under appraised value
- Motivated seller—offering closing flexibility
- Use our preferred lender and get $15k in closing incentives.
Call Jess @ 404-382-9601 to schedule your private showing and seize this opportunity for luxury and equity!
Location
State GA
County Fulton
Area Union Crossing
Lake Name None
Rooms
Bedroom Description Oversized Master
Other Rooms None
Basement Finished, Walk-Out Access
Main Level Bedrooms 1
Dining Room Seats 12+, Open Concept
Kitchen Cabinets White, Eat-in Kitchen, Kitchen Island, Pantry
Interior
Interior Features High Ceilings 10 ft Main, High Ceilings 10 ft Lower, Coffered Ceiling(s), Crown Molding, Entrance Foyer, High Speed Internet, Tray Ceiling(s), Vaulted Ceiling(s), Walk-In Closet(s)
Heating Central
Cooling Central Air
Flooring Hardwood, Carpet
Fireplaces Number 2
Fireplaces Type Gas Starter
Equipment None
Window Features Bay Window(s),Insulated Windows
Appliance Dishwasher, Disposal, Dryer, Refrigerator, Gas Cooktop, Indoor Grill, Range Hood, Washer
Laundry Main Level
Exterior
Exterior Feature None
Parking Features Garage Faces Side, Driveway, Attached
Fence None
Pool None
Community Features Clubhouse, Homeowners Assoc, Fitness Center, Pool
Utilities Available Cable Available, Electricity Available, Phone Available, Water Available, Sewer Available
Waterfront Description None
View Y/N Yes
View Other
Roof Type Shingle
Street Surface Asphalt
Accessibility None
Handicap Access None
Porch Patio
Total Parking Spaces 3
Private Pool false
Building
Lot Description Sloped
Story Three Or More
Foundation See Remarks
Sewer Public Sewer
Water Public
Architectural Style Other
Level or Stories Three Or More
Structure Type Brick 3 Sides
Construction Status Resale
Schools
Elementary Schools Wolf Creek
Middle Schools Sandtown
High Schools Westlake
Others
Senior Community no
Restrictions true
Tax ID 14F0100 LL2670
Ownership Fee Simple
Acceptable Financing Conventional, Cash, VA Loan, FHA, 1031 Exchange
Listing Terms Conventional, Cash, VA Loan, FHA, 1031 Exchange
Special Listing Condition Trust
Virtual Tour https://www.zillow.com/view-imx/c341c2d1-3670-400b-a137-29d739efb794?wl=true&setAttribution=mls&initialViewType=pano




