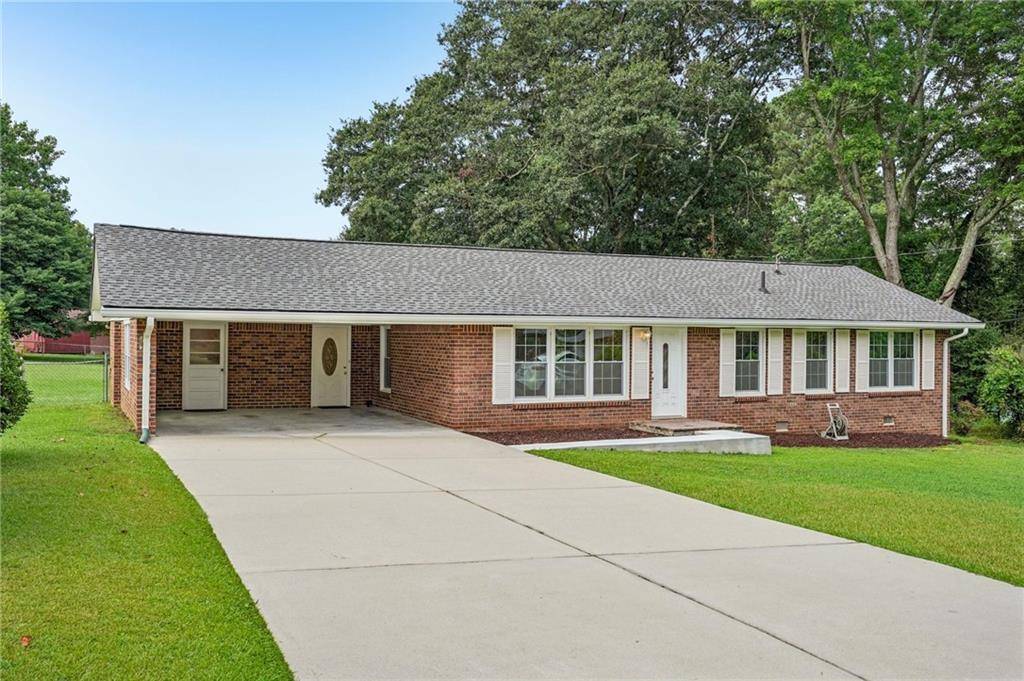4810 White Lake DR NW Acworth, GA 30101
UPDATED:
Key Details
Property Type Single Family Home
Sub Type Single Family Residence
Listing Status Active
Purchase Type For Sale
Square Footage 1,242 sqft
Price per Sqft $264
Subdivision Whites Lake Estates
MLS Listing ID 7615830
Style Traditional
Bedrooms 3
Full Baths 1
Half Baths 1
Construction Status Resale
HOA Y/N No
Year Built 1969
Annual Tax Amount $388
Tax Year 2024
Lot Size 0.400 Acres
Acres 0.4
Property Sub-Type Single Family Residence
Source First Multiple Listing Service
Property Description
neighborhood—welcome to 4810 White Lake Drive!
This well-maintained 3-bedroom, 1.5-bathroom
home features a brand new roof, fresh paint, and a
bright, open living area perfect for relaxing or
entertaining. The eat-in kitchen offers plenty of
cabinet space and opens to the expansive, level
backyard—ideal for outdoor gatherings, gardening,
or play. Situated on a large, flat lot with carport
parking and no HOA, this home provides both
comfort and flexibility. Conveniently located just
minutes from downtown Acworth, Lake Allatoona,
parks, schools, and I-75, this move-in ready gem is
perfect for first-time buyers, downsizers, or investors
alike. Don't miss your chance to make it yours!
Location
State GA
County Cobb
Area Whites Lake Estates
Lake Name None
Rooms
Bedroom Description Master on Main
Other Rooms None
Basement Crawl Space
Main Level Bedrooms 3
Dining Room Separate Dining Room
Kitchen Cabinets Stain, Solid Surface Counters, View to Family Room, Other
Interior
Interior Features Other
Heating Central
Cooling Ceiling Fan(s), Central Air
Flooring Hardwood
Fireplaces Type None
Equipment None
Window Features Insulated Windows
Appliance Other
Laundry Laundry Room
Exterior
Exterior Feature Rain Gutters, Storage
Parking Features Attached, Carport, Driveway
Fence Back Yard, Chain Link
Pool None
Community Features None
Utilities Available Other
Waterfront Description None
View Y/N Yes
View Trees/Woods
Roof Type Composition
Street Surface Asphalt
Accessibility None
Handicap Access None
Porch Patio
Private Pool false
Building
Lot Description Back Yard, Front Yard, Landscaped, Level, Private
Story One
Foundation None
Sewer Septic Tank
Water Public
Architectural Style Traditional
Level or Stories One
Structure Type Brick 4 Sides
Construction Status Resale
Schools
Elementary Schools Cobb - Other
Middle Schools Barber
High Schools North Cobb
Others
Senior Community no
Restrictions false
Tax ID 20002600040
Acceptable Financing Cash, Conventional, FHA, VA Loan
Listing Terms Cash, Conventional, FHA, VA Loan




