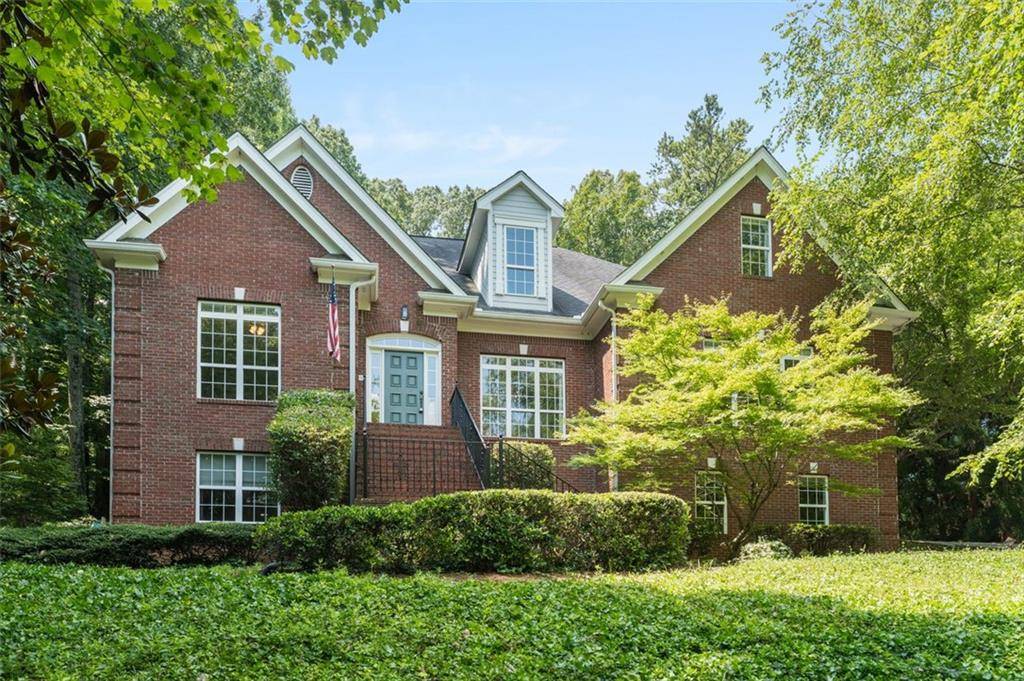2291 TRISTAN CIR NE Atlanta, GA 30345
UPDATED:
Key Details
Property Type Single Family Home
Sub Type Single Family Residence
Listing Status Active
Purchase Type For Sale
Square Footage 4,324 sqft
Price per Sqft $206
Subdivision Canterbury Forest
MLS Listing ID 7615935
Style Traditional
Bedrooms 5
Full Baths 4
Construction Status Resale
HOA Y/N No
Year Built 1996
Annual Tax Amount $8,576
Tax Year 2023
Lot Size 0.800 Acres
Acres 0.8
Property Sub-Type Single Family Residence
Source First Multiple Listing Service
Property Description
Nestled on a private hilltop in the sought-after Lakeside High School District of unincorporated DeKalb County, this expansive 5-bedroom, 4-bathroom home offers over 4,000 square feet of living space, providing both space and functionality in an idyllic setting. Surrounded by mature landscaping, this property offers unparalleled privacy while remaining conveniently close to everything you need.
As you approach the home, a stately driveway leads to a grand entrance, where soaring ceilings and an open floor plan greet you with a sense of elegance. The main level is highlighted by the spacious primary bedroom suite, offering the perfect retreat with ample closet space and an over-sized ensuite bathroom.
The large chef's kitchen is truly the heart of this home, offering abundant counter space and tons of storage—ideal for those who love to cook and entertain. Whether you're preparing a gourmet meal or hosting a dinner party, the open flow into the adjoining living and dining areas ensures a seamless transition between spaces.
With five generously sized bedrooms and four well-appointed bathrooms, this home offers plenty of room for family, guests, or a home office. The versatile layout accommodates a variety of needs, while large windows throughout flood the home with natural light, further enhancing the open and airy feel. A sunroom adjoins the main living space, complete with floor to ceiling windows and it's own independent HVAC system.
In addition to the over-sized living areas, the home features a massive 2,000+ square foot unfinished basement with daylight, offering endless possibilities for customization. Whether you envision a home theater, gym, additional bedrooms, or storage space, the possibilities are limitless in this expansive area.
For those with a love for vehicles or need extra storage, the home includes three garage spaces, perfect for housing your cars, tools, or outdoor gear.
Located in the highly regarded Lakeside High School district and set in unincorporated DeKalb County, this home offers both tranquility and easy access to nearby shopping, dining, and major highways. It's a rare find in this coveted area, providing privacy, space, and comfort all in one.
If you're seeking a home with room to grow, unparalleled privacy, and an abundance of potential, this hilltop beauty is the one you've been waiting for. Come experience the lifestyle this home has to offer!
Location
State GA
County Dekalb
Area Canterbury Forest
Lake Name None
Rooms
Bedroom Description Master on Main,Oversized Master,Split Bedroom Plan
Other Rooms None
Basement Bath/Stubbed, Daylight, Driveway Access, Full, Unfinished, Walk-Out Access
Main Level Bedrooms 2
Dining Room Separate Dining Room, Open Concept
Kitchen Breakfast Bar, Cabinets Stain, Stone Counters, Kitchen Island, Pantry Walk-In, View to Family Room
Interior
Interior Features Entrance Foyer 2 Story, Cathedral Ceiling(s), Crown Molding, High Speed Internet, Entrance Foyer, Recessed Lighting, Vaulted Ceiling(s)
Heating Central
Cooling Central Air
Flooring Hardwood
Fireplaces Number 1
Fireplaces Type Great Room
Equipment Intercom, Irrigation Equipment
Window Features Double Pane Windows
Appliance Dishwasher, Dryer, Washer, Microwave, Gas Cooktop
Laundry Laundry Room
Exterior
Exterior Feature Garden, Permeable Paving, Private Yard, Rear Stairs, Courtyard
Parking Features Garage
Garage Spaces 3.0
Fence None
Pool None
Community Features Other
Utilities Available Electricity Available, Natural Gas Available, Sewer Available, Water Available
Waterfront Description None
View Y/N Yes
View City, Trees/Woods
Roof Type Composition
Street Surface Asphalt
Accessibility None
Handicap Access None
Porch Patio, Terrace
Total Parking Spaces 2
Private Pool false
Building
Lot Description Back Yard, Landscaped, Private
Story Three Or More
Foundation Block
Sewer Public Sewer
Water Public
Architectural Style Traditional
Level or Stories Three Or More
Structure Type Brick,Cement Siding
Construction Status Resale
Schools
Elementary Schools Briarlake
Middle Schools Henderson - Dekalb
High Schools Lakeside - Dekalb
Others
Senior Community no
Restrictions false
Tax ID 18 207 11 017
Virtual Tour https://my.matterport.com/show/?m=mefgbmkmJf7




