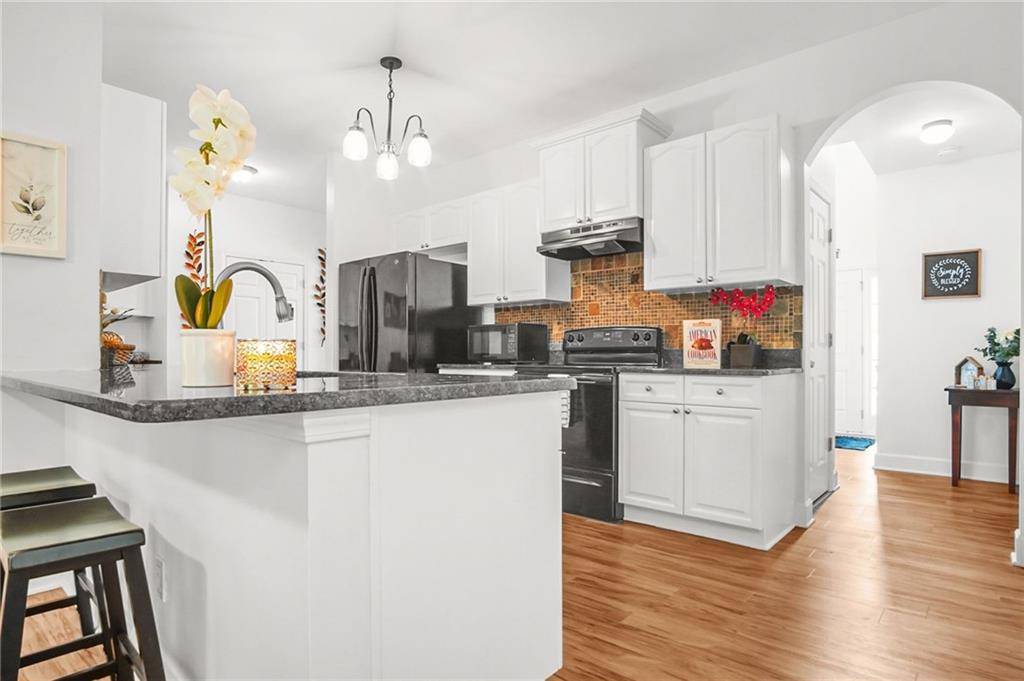26 Lilyfield LN Acworth, GA 30101
OPEN HOUSE
Fri Jul 18, 4:00pm - 7:00pm
Sun Jul 20, 1:00pm - 4:00pm
UPDATED:
Key Details
Property Type Single Family Home
Sub Type Single Family Residence
Listing Status Active
Purchase Type For Sale
Square Footage 2,189 sqft
Price per Sqft $223
Subdivision Bentwater
MLS Listing ID 7613733
Style Traditional
Bedrooms 3
Full Baths 2
Half Baths 1
Construction Status Resale
HOA Fees $900/ann
HOA Y/N No
Year Built 2005
Annual Tax Amount $4,085
Tax Year 2024
Lot Size 0.460 Acres
Acres 0.46
Property Sub-Type Single Family Residence
Source First Multiple Listing Service
Property Description
The white kitchen opens to the fireside great room and features granite-style countertops, stainless steel appliances, and a breakfast area overlooking the private backyard. Soaring ceilings, oversized windows, and rich natural light create an inviting atmosphere, perfect for everyday living and entertaining.
Upstairs, the oversized owner's suite boasts vaulted ceilings, hardwood floors, a generous walk-in closet, and a spa-like bath with dual vanities, a soaking tub, and a separate tiled shower. Two secondary bedrooms, a full guest bath, and a convenient upstairs laundry room complete the upper level. Every inch of this home has been thoughtfully refreshed—from the kitchen and bathrooms to the lighting, flooring, paint, and exterior curb appeal.
Set on a private, wooded lot with professional landscaping and an irrigation system, the outdoor space is ideal for gatherings or relaxing evenings at home.
Living in Bentwater means more than just a beautiful home—it's a lifestyle. This award-winning master-planned community features five resort-style pools, 16 lighted tennis courts, pickleball courts, three playgrounds, and miles of sidewalks and nature trails. Golf enthusiasts will love the championship 18-hole course at Bentwater Golf Club, with optional ClubCorp membership offering access to more than 300 clubs nationwide.
Location
State GA
County Paulding
Area Bentwater
Lake Name None
Rooms
Bedroom Description Oversized Master
Other Rooms None
Basement None
Dining Room Seats 12+, Separate Dining Room
Kitchen Breakfast Bar, Breakfast Room, Cabinets Stain, Eat-in Kitchen, Pantry, View to Family Room
Interior
Interior Features Cathedral Ceiling(s), Disappearing Attic Stairs, Double Vanity, Entrance Foyer, Entrance Foyer 2 Story, High Ceilings 9 ft Upper, High Ceilings 10 ft Main, High Speed Internet, Tray Ceiling(s), Vaulted Ceiling(s)
Heating Forced Air, Natural Gas
Cooling Ceiling Fan(s), Central Air, Electric
Flooring Carpet, Hardwood, Luxury Vinyl
Fireplaces Number 1
Fireplaces Type Family Room, Gas Starter
Equipment Irrigation Equipment
Window Features Insulated Windows
Appliance Dishwasher, Disposal, Gas Range, Gas Water Heater, Refrigerator, Self Cleaning Oven
Laundry Laundry Room, Upper Level
Exterior
Exterior Feature Rain Gutters
Parking Features Attached, Covered, Driveway, Garage, Garage Door Opener
Garage Spaces 2.0
Fence None
Pool None
Community Features Clubhouse, Fitness Center, Golf, Homeowners Assoc, Near Schools, Near Trails/Greenway, Park, Pickleball, Playground, Pool, Swim Team, Tennis Court(s)
Utilities Available Cable Available, Electricity Available, Natural Gas Available, Phone Available, Sewer Available, Water Available
Waterfront Description None
View Y/N Yes
View Trees/Woods, Other
Roof Type Composition
Street Surface Paved
Accessibility None
Handicap Access None
Porch Front Porch, Patio
Private Pool false
Building
Lot Description Landscaped, Private, Wooded
Story Two
Foundation Slab
Sewer Public Sewer
Water Public
Architectural Style Traditional
Level or Stories Two
Structure Type Cement Siding
Construction Status Resale
Schools
Elementary Schools Burnt Hickory
Middle Schools Sammy Mcclure Sr.
High Schools North Paulding
Others
HOA Fee Include Maintenance Grounds,Swim,Tennis,Trash
Senior Community no
Restrictions true
Tax ID 068326
Ownership Fee Simple
Financing no




